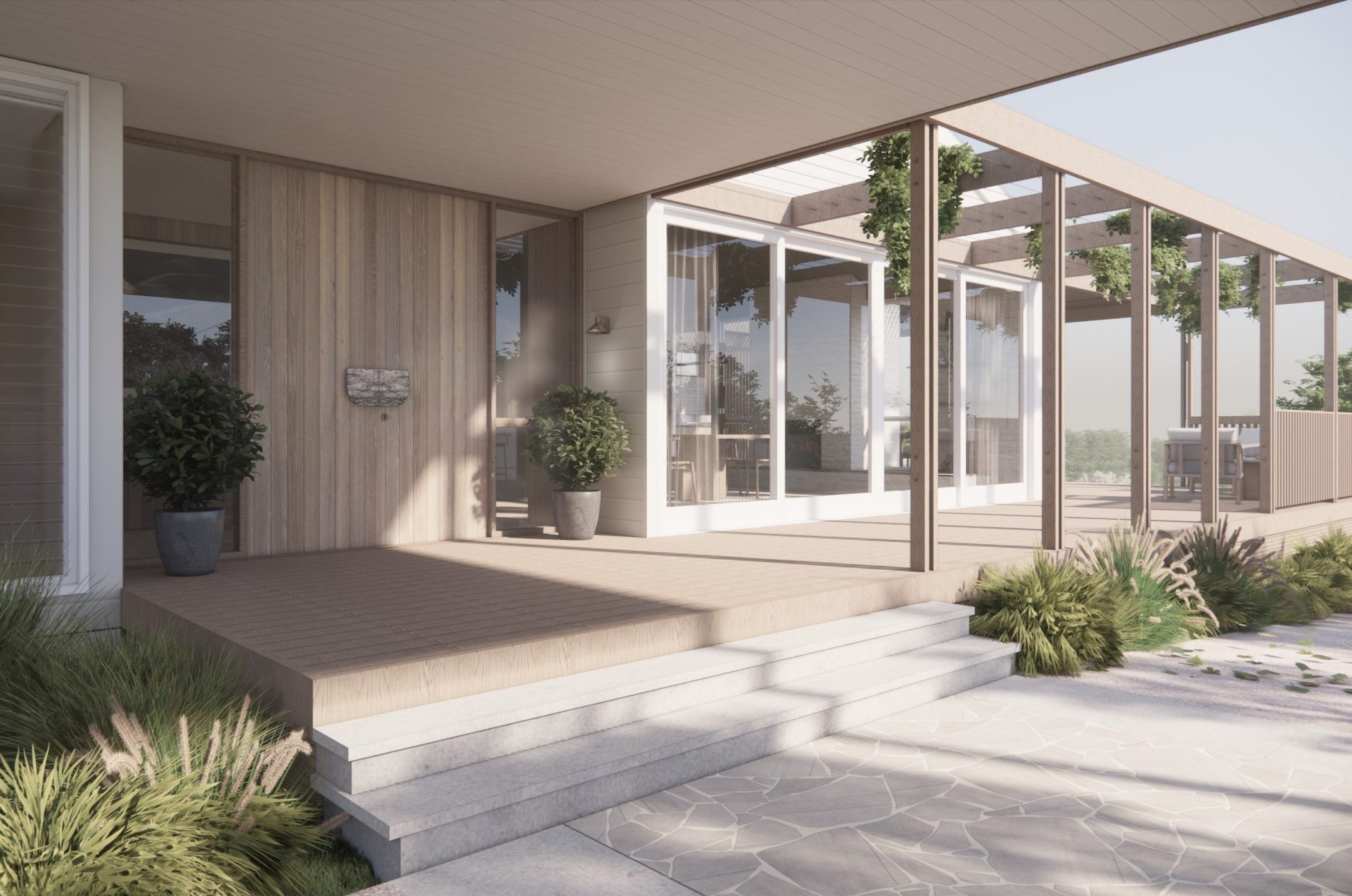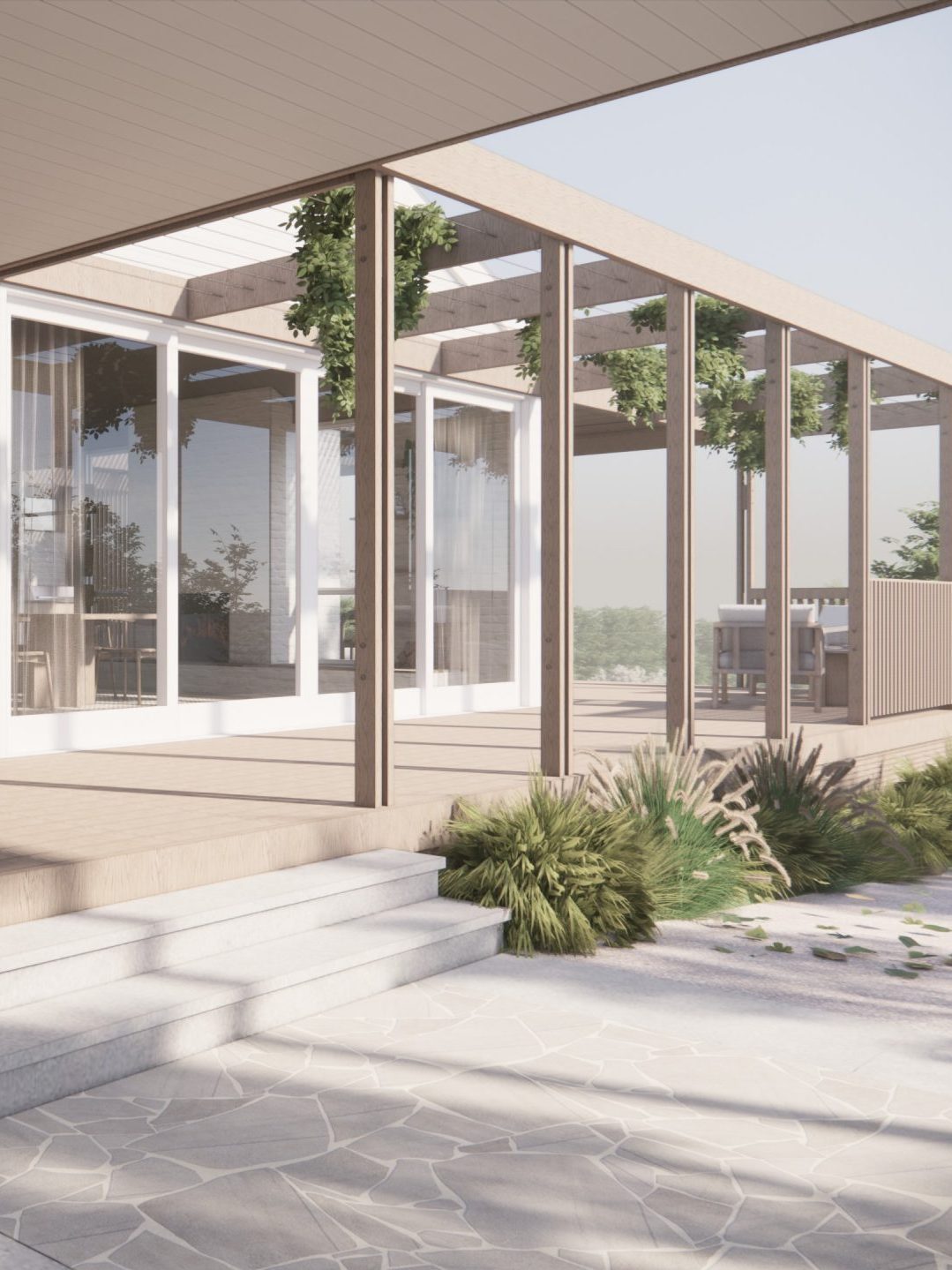

Cove House
- Category In Progress
- Year In Progress
- Location Portsea, VIC
Tucked away in the heart of Portsea, this weatherboard cottage has been thoughtfully reimagined into a relaxed yet elegant coastal retreat. Designed to expand and adapt for summer holidays, the home transitions from an intimate family retreat to a lively entertaining space.
From the street, the original white weatherboard façade retains a modest discreet charm. Inside, a complete renovation introduces a warm, earthy palette and natural textures, creating an inviting atmosphere throughout. At the front of the home, existing rooms have been transformed into a luxurious master suite — complete with a sitting area, walk-in-robe, and spacious ensuite.
To the rear, a newly constructed pool pavilion faces the main house, connected via a timber pergola that forms a covered walkway. This layout embraces the length of the site, encouraging natural light, airflow, and a strong connection to the landscape.
The palette—featuring Blackbutt timber, natural stone, and earthy tones—seamlessly integrates the home with its coastal surroundings. Outdoor areas have been designed for effortless entertaining, with a spacious undercover alfresco space that flows naturally into the pool area—ideal for long summer days.
The result is a home that feels refined and relaxed, embodying the timeless elegance of coastal living.
Project team
Pleysier Perkins
Ramon Pleysier
Matilda Warner
Georgina Oakley
Natasha Lim
Builder
Landscape