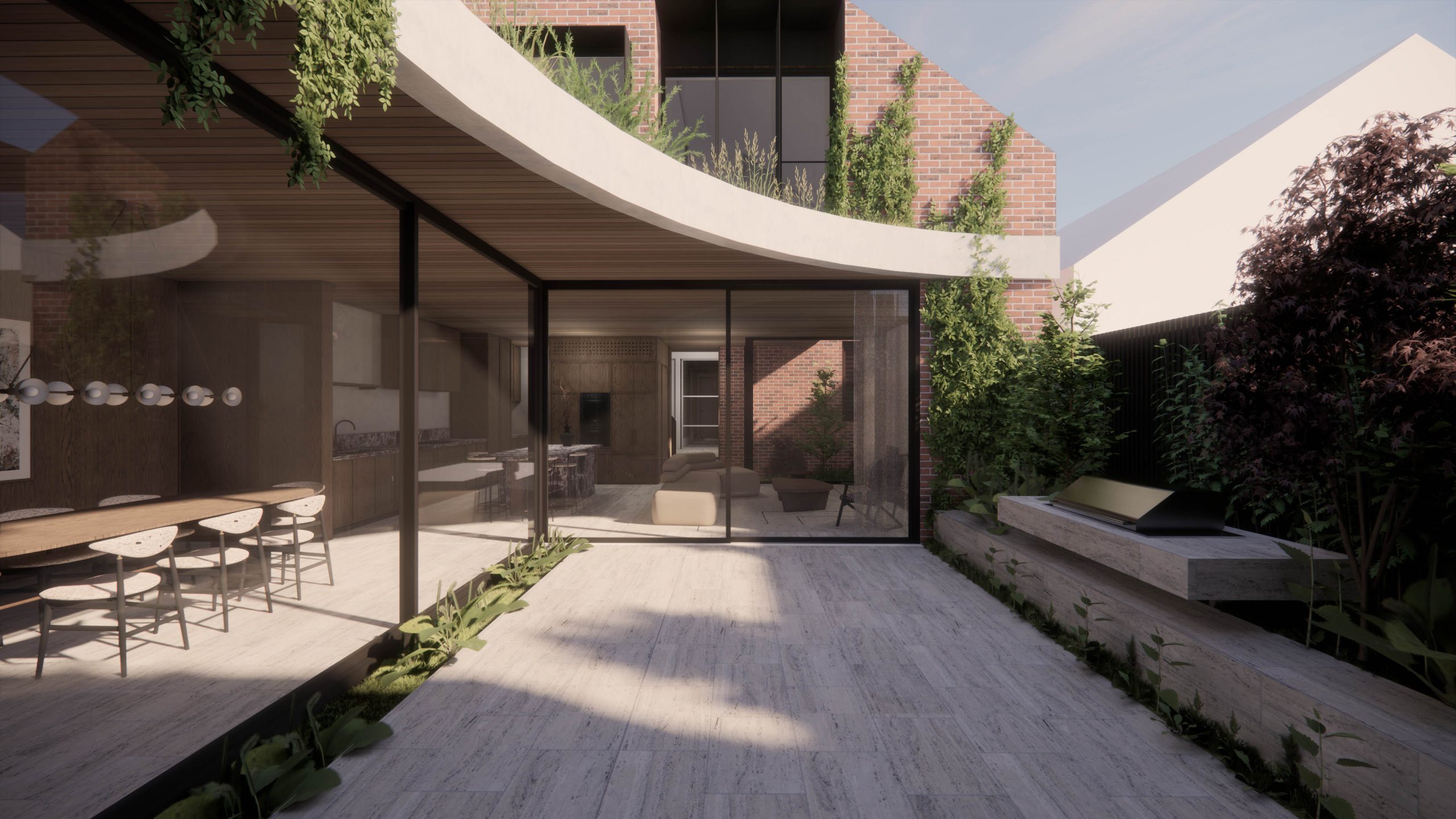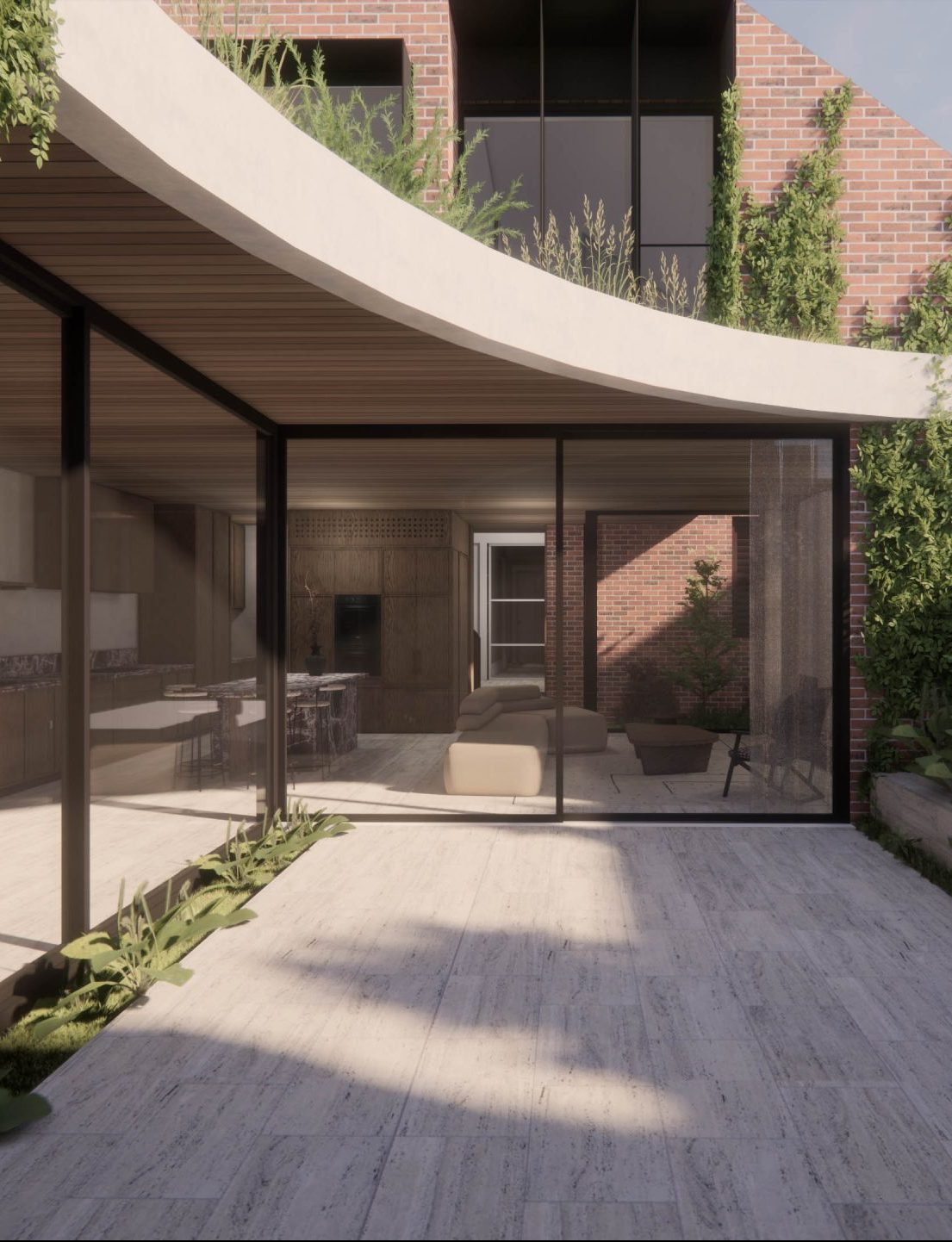

Plum House
- Category In Progress
- Year In Progress
- Location Middle Park, VIC
This architectural project creates a subtle conversation between past and present, aiming to revitalise a heritage home while respecting its original spirit.
The design restores the home’s original grandeur, preserves its intricate period detailing and thoughtfully adapts it for contemporary living. A key objective was to connect the home more closely with the outdoors and maximise the potential of the site while preserving the dignity of its historic context. A discreet rear extension hidden beneath the existing roofline allows for new upper-floor bedrooms and a bathroom tucked beneath a steeply pitched low ceiling, overlooking a courtyard with a green roof.
The material palette respectfully references the original structure with Melbourne red bricks, terracotta roof tiles, concrete fascia and bronze accents is timeless and understated. The contrast and texture complements rather than competes with the original architecture.
Drawing inspiration from the red brick exterior, the interiors use a warm atmospheric palette of Calacatta Viola marble, walnut joinery, plum-toned tiles and bronzed metalwork. Handmade tiles subtly echo the traditional brickwork and create a tactile continuity between inside and out.
Within the constraints of a compact footprint, the layout was reimagined to optimise natural light, circulation and function without sacrificing the home’s intimacy. Every surface and detail was chosen to introduce warmth and personality while allowing the home’s heritage character to take centre stage.
Project Team
Pleysier Perkins
Ramon Pleysier
Lisa Biggs
Georgina Oakley
Natasha Lim